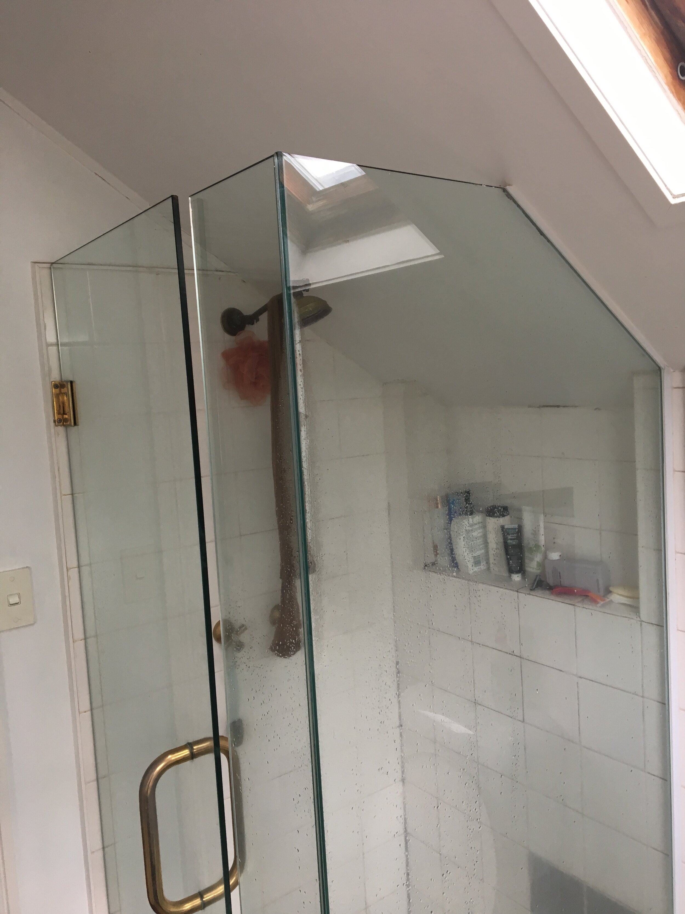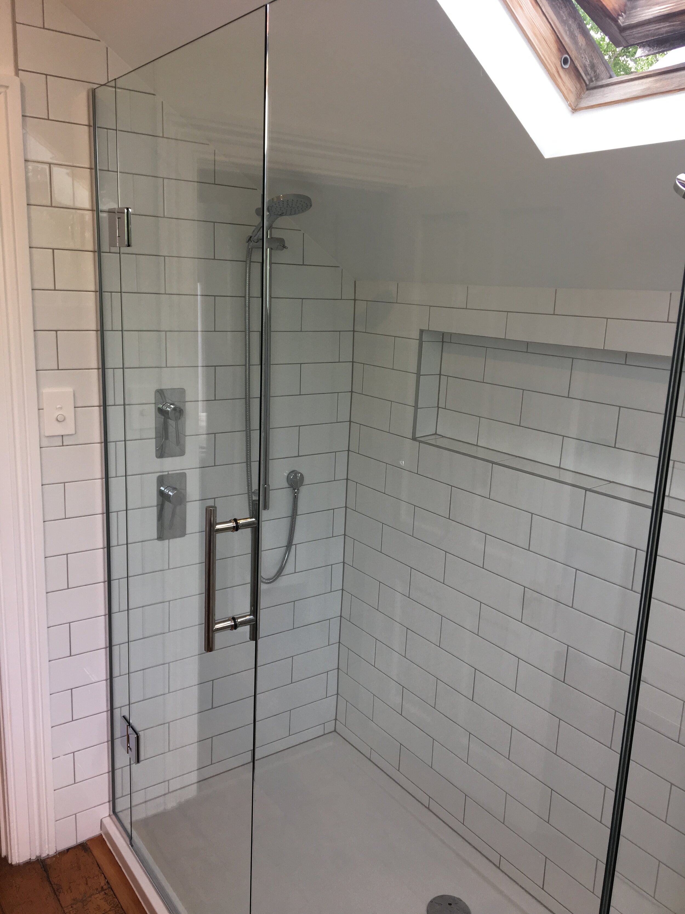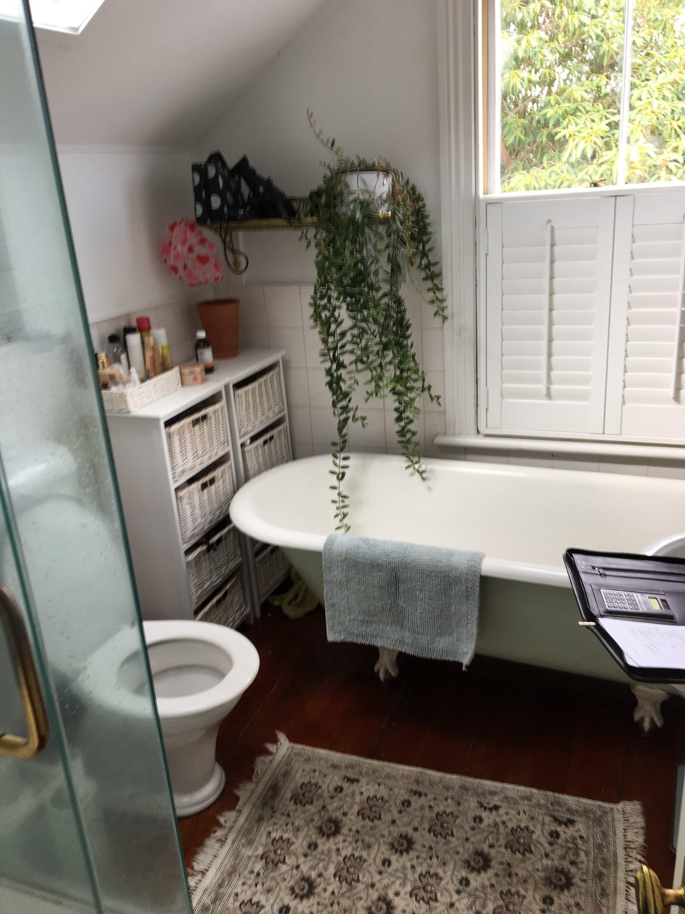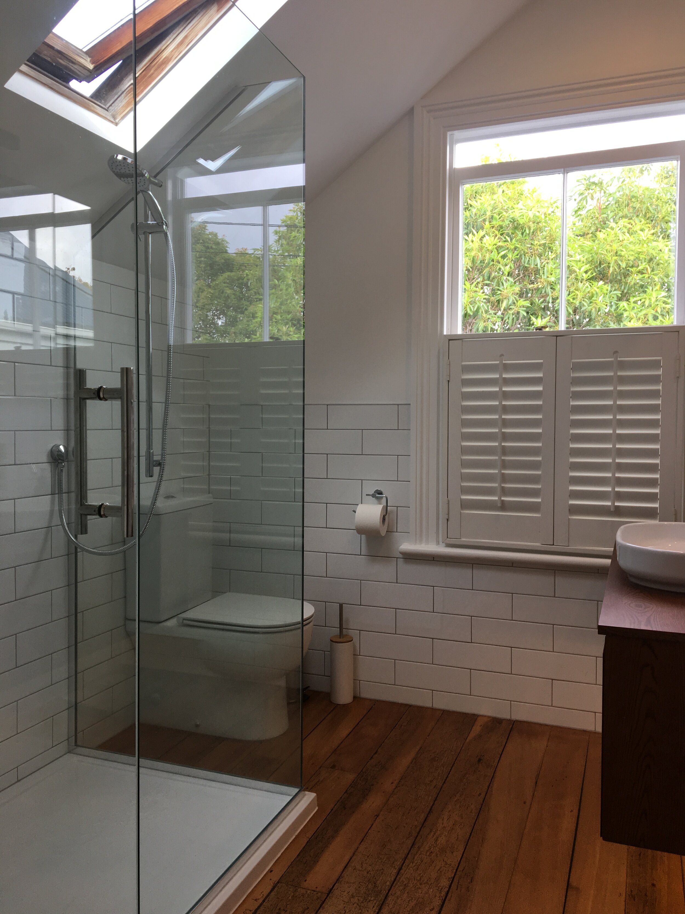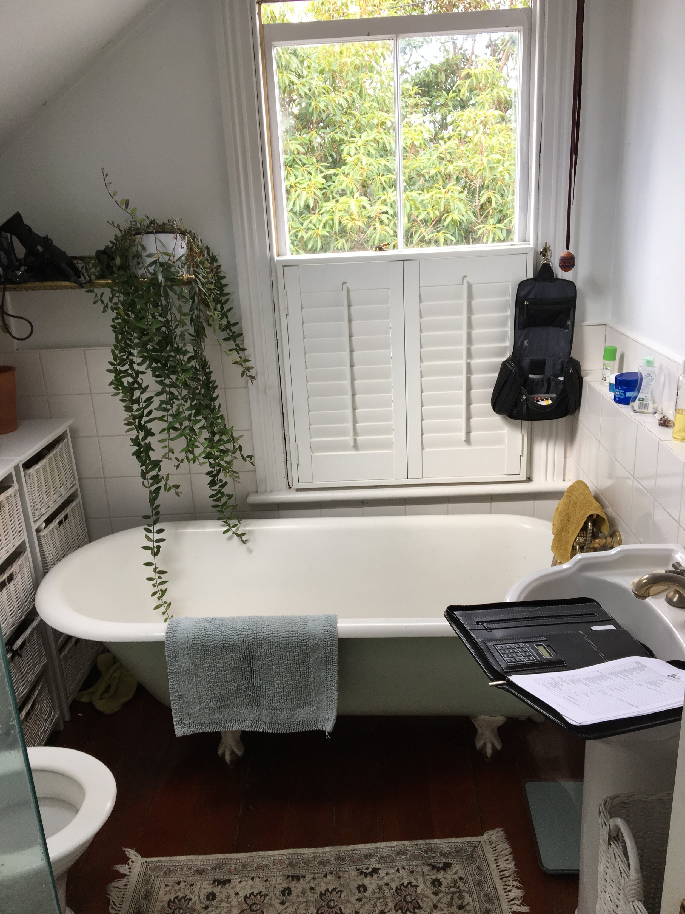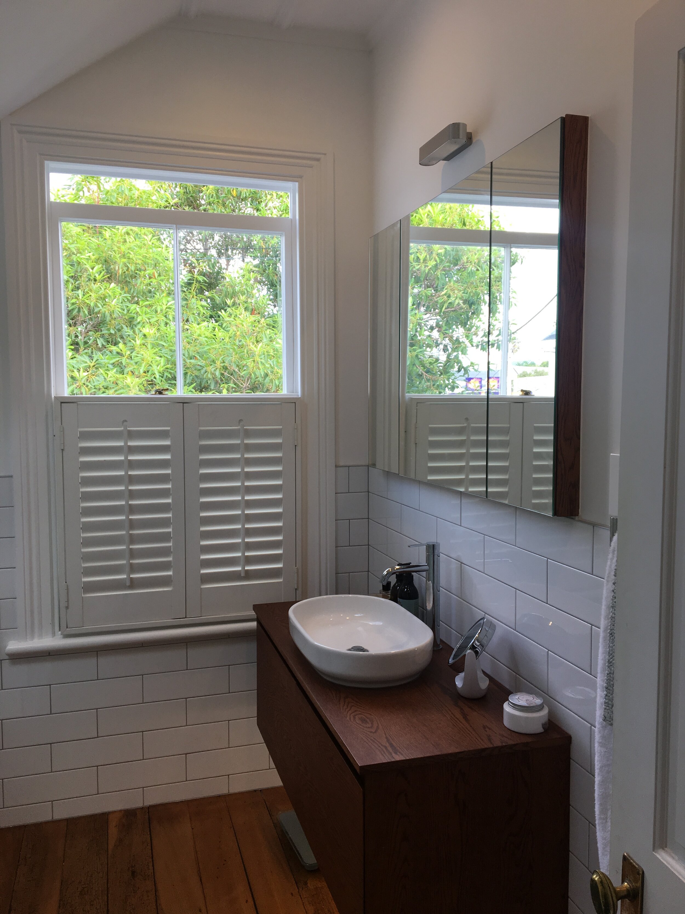Here are some before and after pics from a renovation we carried out in 2019. Our clients loved the feel of their turn of the century cottage and wanted the bathroom renovation to be sympathetic to the rest of the house. They had two things at the top of their wish list for the new bathroom - a double shower and a larger, more usable vanity & storage.
As cool as the clawfoot bath was, it just didn’t get used and was taking up valuable floor space in the bathroom. Removing the bath allowed for a 1200mm vanity & mirror cabinet which provides far better storage and bench space. For the shower we used a 1600mm low profile shower base and mounted one of the slide showers on the end panel of the shower glass to create a double shower. This meant there was no need for a partition wall at the end of the shower and kept the room nice and open.
The beautiful Rimu timber floors were re-sanded and polyeurethaned to give them another lease of life. The walls were tiled in a 100 x 300mm white gloss subway tile in keeping with the style of the cottage.
The end result is a less cluttered, far more functional bathroom space which our clients absolutely love!


